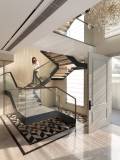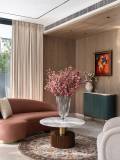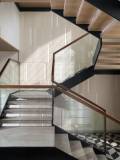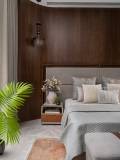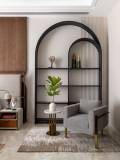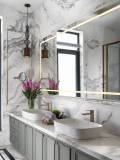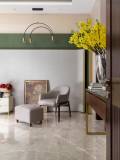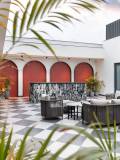WHAT
WHERE
Noida
WHEN
2024
Bhasin Residence
This Home is a contemporary, multi-generational residence for a family. The brief was simple : to craft a space that reflected modern elegance while being warm, functional, and comfortable for three generations. Clean lines, layered materials, and a refined, textural warmth that brings modern sensibilities into harmony.
At the heart of the design is layered fluidity. Spaces that offer both visual transparency and functional zoning. For instance, the sculptural central staircase is more than a connector. It becomes a lightwell and a spatial anchor that visually links different floors.
Located in a dense urban neighbourhood, the project responds by creating a serene inward-focused retreat for the family. While the architectural form is modern and linear, the spatial planning and material palette create a soft, cocooned experience that buffers the surrounding neighbourhood. A key example of this is the third-floor terrace, which is open to the sky but wrapped with pivoted wooden louvers on 3 sides. These not only offer privacy from neighbouring homes but also allow the residents to modulate openness and light based on time of day or occasion.
The most heart warming feedback came not just from the clients but from their extended family and friends. They’ve told us how the home feels inviting, calm, and truly “theirs” and for us as designers, that’s the most rewarding part of the journey.












